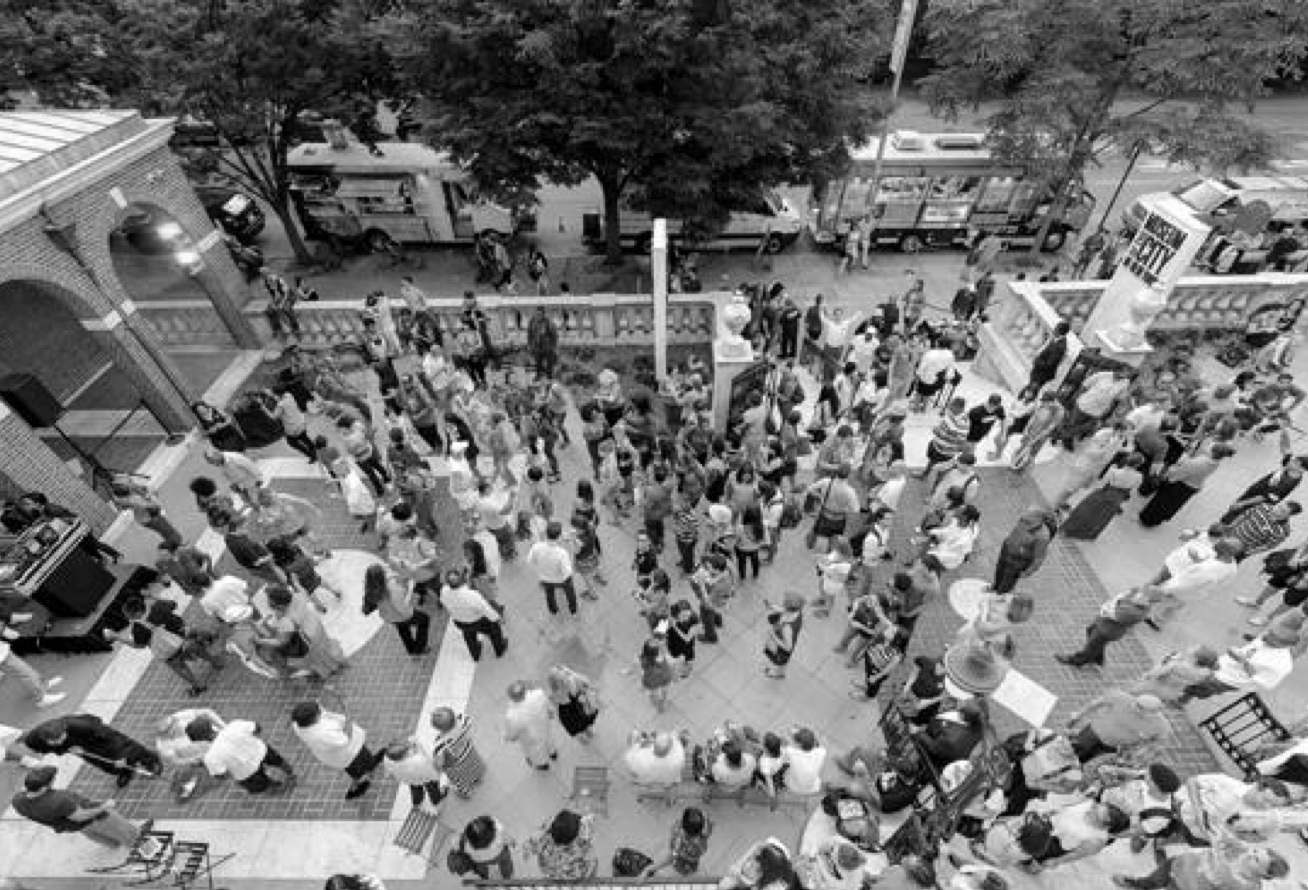Future City Lab: Accessible City III
Lesson Three: Ramp Design
Interdisciplinary

Time Estimate: 60-75 minutes
Connection to Future City Lab: Getting Around: How can we make it easier for people to get into and around the city?
Objectives:
Students will:
-
understand real-life applications of abstract mathematical concepts
-
begin to analyze the practicality and usefulness of the Pythagorean Theorem
Materials:
-
print-outs of ADA ramp guidelines
-
graph paper
-
tape measures
-
construction paper or cardboard
-
colored masking and scotch tape
-
scissors
-
calculators
-
a selection of objects in the classroom against which a ramp can be built
-
journal/notebook
Standards:
Math:
-
8.G.B.6. Explain a proof of the Pythagorean Theorem and its converse.
-
8.G.B.7. Apply the Pythagorean Theorem to determine unknown side lengths in right triangles, in real-world and mathematical problems, in two and three dimensions.
-
8.G.B.8. Apply the Pythagorean Theorem to find the distance between two points in a coordinate system.
Guiding Questions:
-
How can I use the Pythagorean Theorem to solve real-world problems?
-
What makes design practical and how can we adapt to meet overall design goals?
- Do Now (10 minutes)
- Group calculation and ramp construction (20+ minutes)
- Small Group Work (20+ minutes)
- Reflection (10 minutes)
Procedures
This lesson is designed to give students a real-life application for the Pythagorean Theorem. Through a simulation of a real-life scenario, students will discover how useful the Pythagorean Theorem is when constructing ramps of any kind. This activity also focuses on the understanding of mathematical ideas and problem-solving.
For this activity, the class will create a ramp together to illustrate the basic process and challenges of design and construction. The class will then break into small groups to design an ADA-compliant ramp to reach a designated item in the classroom. This activity culminates with thinking about accessibility and the role math can play in creating accessible space.
Tell class: In your notebook/journal or on a sheet of paper, write the equation for the Pythagorean Theorem. Brainstorm and try to list at least two practical uses for the Pythagorean Theorem, a2 + b2 = c2. Share with the class.
As a class, identify a single object in the room and measure its height. Then tell students they have to fit a ramp within 10 feet of the object. (Place masking tape on floor, exactly 10 feet from base of object.) How long will the ramp be? (Note: teacher will have to identify object in advance and do calculations in order to make sure there is enough cardboard with which to construct.)
Decide on a number and then challenge students to all work together to construct the ramp. Have them first put together the ramp length. After they have done this, they will need to attach the ramp to the target object and see if they were able to reach the masking tape on the floor.
It is likely that they will not meet the target exactly, given the fact that a lot of people working together might make it hard to construct something precise. Encourage students to think about this as a common engineering problem as plans get translated to reality and small mistakes add up.
Divide the class into groups of three or four. These will be working groups through the remainder of the class period.
Explain to the students what they will be doing. Each group will have to measure the height of the object they have been assigned (bookcase, table, desk, windowsill, etc.).
Encourage groups to design a ramp that they think would be accessible, but it must fit within the classroom. They can use graph paper to sketch.
Provide students with the ADA ramp guidelines and ask them to identify key metrics that they need to consider when designing (look especially at maximum slope – rise over run – and landing size of any switchbacks).
Use graph paper for 1x1 scale for the base and height and calculate the length of ramp for each run using the Pythagorean Theorem. Then figure out how to modify this to fit the classroom space.
Note: students may find designing and sketching in 3-D challenging. Encourage them – it’s a skill that takes practice!
Share out various designs with the class and summarize the ramp length and limitations given classroom size.
Ask:
Is the ramp we created practical? Why or why not? If not, what can be done to make it more functional/practical?
What are the benefits of ramps in New York City? Why is it difficult to insert ramps into the built cityscape?
Additional Resources:
Fieldtrips: This content is inspired by the Future City Lab gallery in the Museum’s flagship exhibition, New York at Its Core. If possible, consider bringing your students on a fieldtrip! Visit http://mcny.org/education/field-trips to find out more.
Acknowledgements
This series of lesson plans for New York at Its Core was developed in conjunction with a focus group of New York City public school teachers: Joy Canning, Max Chomet, Vassili Frantzis, Jessica Lam, Patty Ng, and Patricia Schultz.
This project was made possible in part by the Institute of Museum and Library Services.
The views, findings, conclusions or recommendations expressed in these lessons do not necessarily represent those of the Institute of Museum and Library Services.

