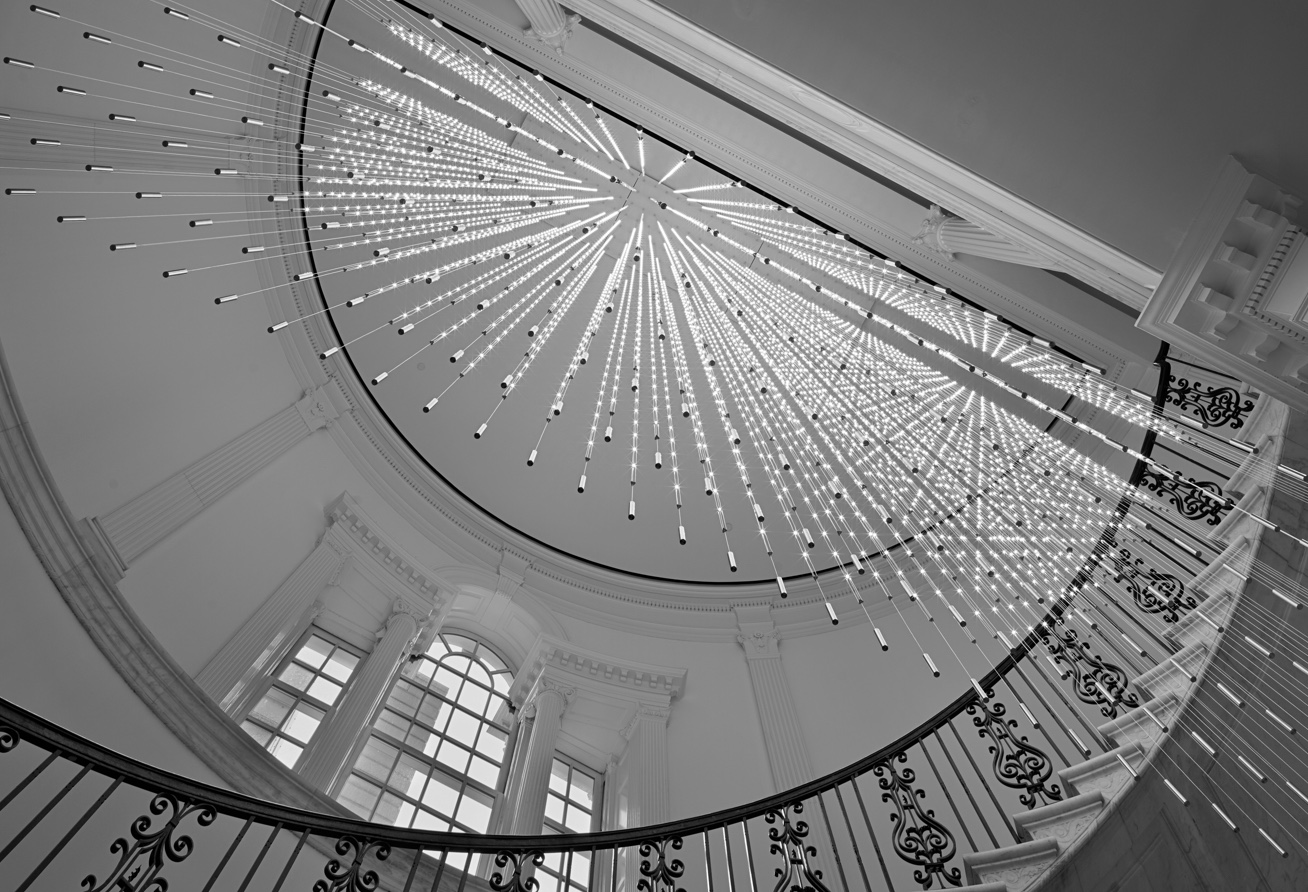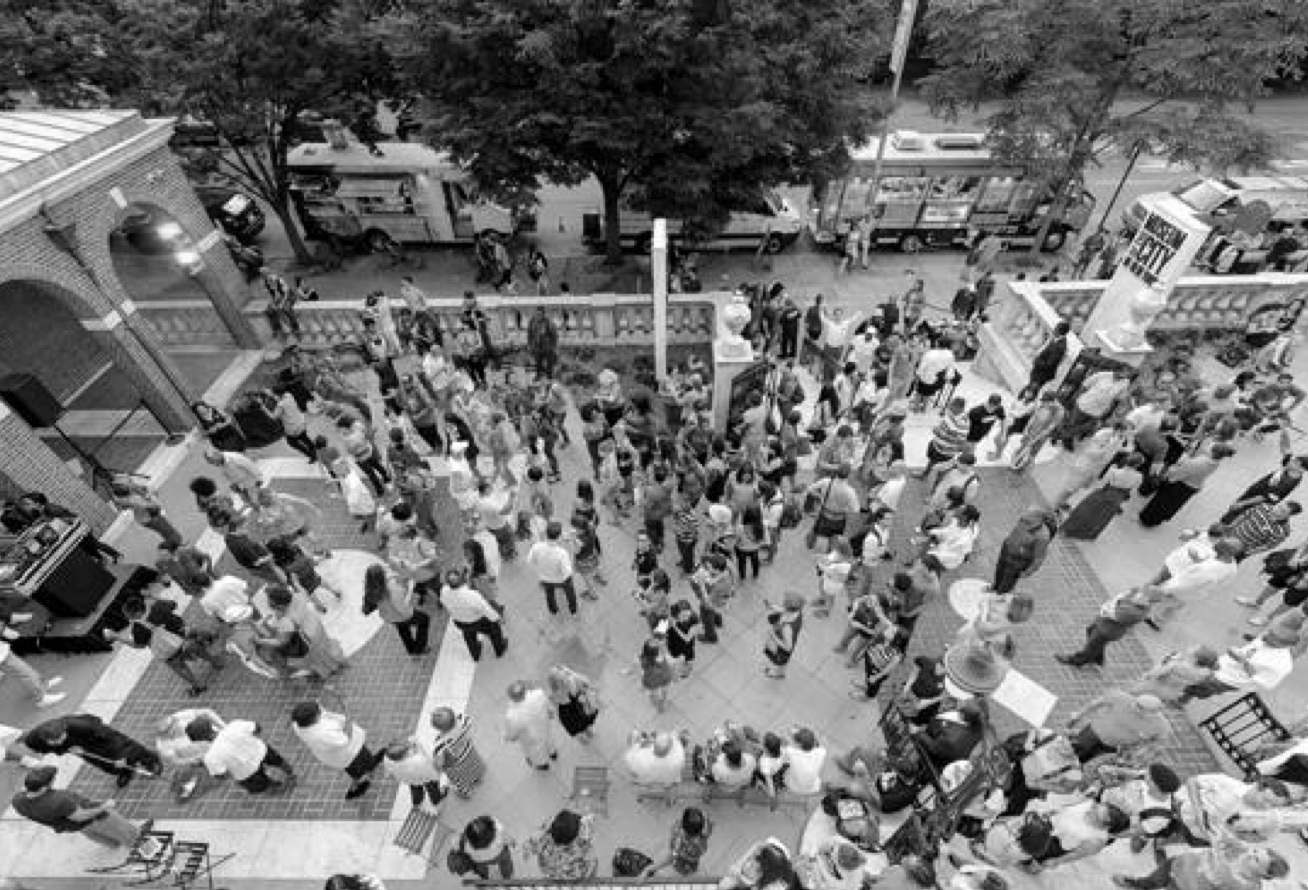Future City Lab: Buildings and Shadows
Interdisciplinary

Time Estimate: 45 minutes
Connection to Future City Lab: Housing a Growing Population: How can we meet the housing needs of New Yorkers?
Connection to World City: Out and Up, 1914-1929
Objectives:
Students will:
-
be able to explain what makes shadows longer
-
be able to create a model to determine the length of a shadow being cast by an object
-
be able to optimize design of a building to increase space without increasing shadow length
-
discuss the impact of shadows from newly constructed buildings in a community
Materials:
-
protractor
-
ruler
-
flashlights (optional)
-
graph paper (can use printed one provided)
-
worksheet
Standards:
-
MST Standard 1: Engineering Design: Key Idea 1: Engineering design is an iterative process involving modeling and optimization (finding the best solution within given constraints); this process is used to develop technological solutions to problems within given constraints.
-
MST Standard 6: Interconnectedness – Common Themes: Key Idea 2: Models are simplified representations of objects, structures, or systems used in the analysis, explanation, interpretation, or design.
-
MST Standard 7: Interdisciplinary Problem Solving: Key Idea 1: The knowledge and skills of mathematics, science, and technology are used together to make informed decisions and solve problems, especially those relating to issues of science/technology/society, consumer decision making, design, and inquiry into phenomena.
-
PS. Key Idea 1: The Earth and celestial phenomena can be described by principles of relative motion and perspective.
-
RHST.6–8.2: Determine the central ideas or conclusions of a text; provide an accurate summary of the text distinct from prior knowledge or opinions.
-
RHST.6–8.4: Determine the meaning of symbols, key terms, and other domain-specific works and phrases as they are used in a specific scientific or technical context relevant to Grades 6–8 text and topics.
-
RST.6–8.6: Analyze the author’s purpose in providing an explanation, describing a procedure, or discussing an experiment in a text.
Guiding Questions:
-
What factors impact a shadow’s size and shape?
-
How do we balance the needs of a community?
- PRIOR TO LESSON READING ASSIGNMENT
- Group Discussion
- Activity
- Discussion
Procedures
Have students read excerpts from "The Accidental Skyline" by the Municipal Art Society (summary linked above, original found at https://www.mas.org/pdf/accidental-skyline-2013-12-20-web.pdf)
If able, have the full PDF report loaded online for class review. Possible prompts include:
1.) What was the purpose of the “The Accidental Skyline”? What is its argument? Which of its arguments do you find most convincing?
Review images from the report, published in 2013.
Renderings of then-proposed buildings can be found on pages 5, 7, and 9.
Shadow projections can be found on pages 6, 8, 27, 28, and 29.
An example of new skyscraper architecture is on page 15.
2.) How do these images change your opinion of the article? Do they change which argument you find most convincing?
3.) All arguments have a point of view from which they start – we call that bias. (“Bias” usually has a negative connotation, but it doesn’t have to.) What are this article’s biases?
Students will work on the Buildings and Shadows Worksheet that looks at a scenario where a proposed new building’s shadow will negatively affect the community. In the process they will practice using visual models to help them analyze a problem, discover what makes shadows longer, and explore what modifications can allow a building to be larger without increasing its shadow.
After 25 minutes, begin a class discussion. Possible prompts include:
1.) Why is understanding how the sun’s path changes during the year important?
2.) Did creating a model help your understanding of the problem? How?
3.) Did the real estate developer’s successful appeal make a significant impact on the situation? If so, who benefited?
4.) Do you think New York should implement laws to limit the impact of building shadows on the community?
Additional Resources
October 2017 Update to “Accidental Skyline,” which focuses on perceived abuses of zoning laws: https://www.mas.org/pdf/accidental-skyline-report-10-15-2017-web.pdf
Fieldtrips: This content is inspired by the World City, 1898-2012 and Future City Lab galleries in the Museum’s flagship exhibition, New York at Its Core. If possible, consider bringing your students on a fieldtrip! Visit http://mcny.org/education/field-trips to find out more.
Acknowledgements
This series of lesson plans for New York at Its Core was developed in conjunction with a focus group of New York City public school teachers: Joy Canning, Max Chomet, Vassili Frantzis, Jessica Lam, Patty Ng, and Patricia Schultz.
This project was made possible in part by the Institute of Museum and Library Services.
The views, findings, conclusions or recommendations expressed in these lessons do not necessarily represent those of the Institute of Museum and Library Services.

